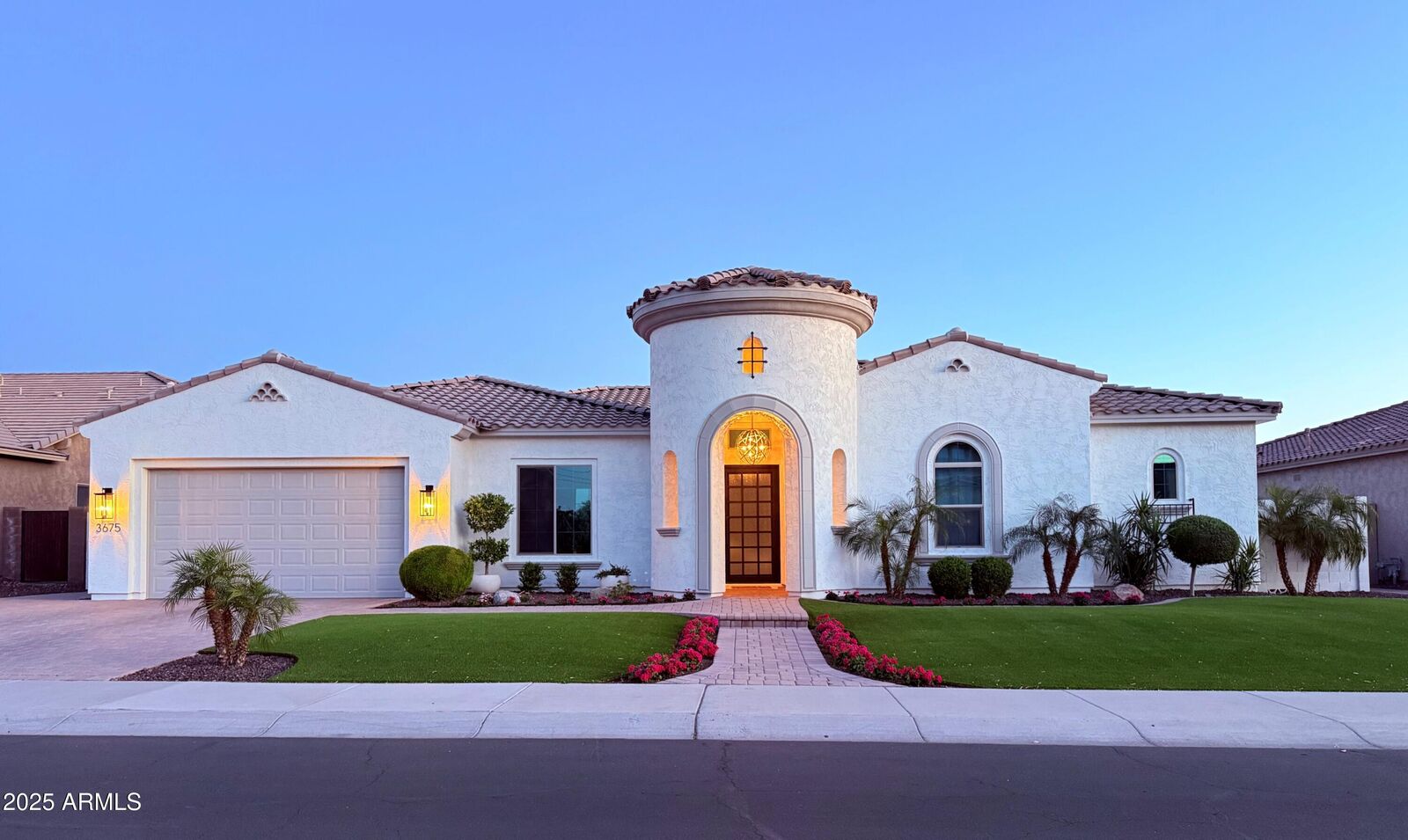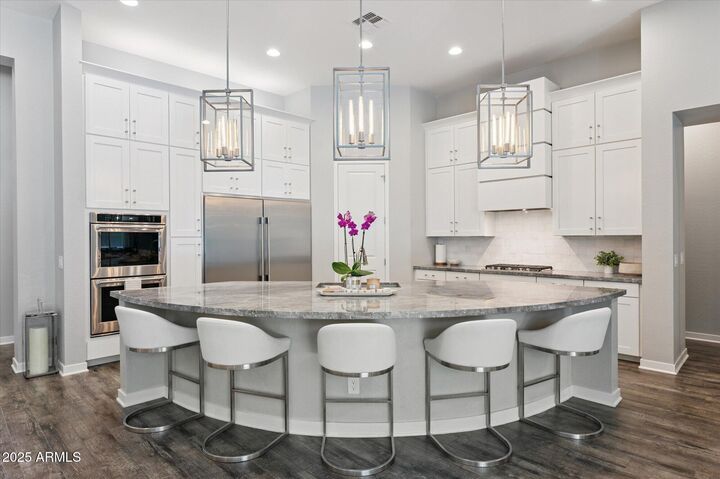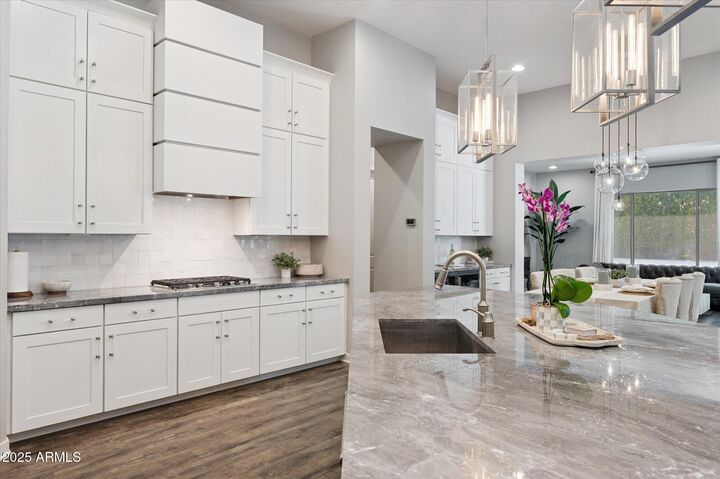


3675 E Strawberry Drive Gilbert, AZ 85298
Description
6829734
$3,572
0.27 acres
Single-Family Home
2017
Spanish
Maricopa County
Listed By
Arizona Regional MLS
Last checked Oct 6 2025 at 8:05 AM GMT+0000
- 9+ Flat Ceilings
- Eat-In Kitchen
- High Speed Internet
- Full Bth Master Bdrm
- Kitchen Island
- Double Vanity
- Separate Shwr & Tub
- Synthetic Grass Back
- Synthetic Grass Frnt
- Fireplace: None
- Natural Gas
- Central Air
- Heated
- Dues: $375
- Carpet
- Laminate
- Stucco
- Wood Frame
- Roof: Tile
- Sewer: Public Sewer
- Elementary School: Bridges Elementary School
- Middle School: Sossaman Middle School
- High School: Higley High School
- Electric Vehicle Charging Station(s)
- Garage Door Opener
- Tandem Garage
- 1.00000000
- 3,778 sqft
Estimated Monthly Mortgage Payment
*Based on Fixed Interest Rate withe a 30 year term, principal and interest only
Listing price
Down payment
Interest rate
%Information Deemed Reliable but not Guaranteed.
ARMLS Last Updated: 10/6/25 01:05.




Inside, this 4-bed, 3.5-bath home with a Den and Bonus Room one of the most loved open floorplans in The Bridges. Soaring 12-FOOT Ceilings and sun filled interiors create a grand yet welcoming atmosphere from the moment you step inside The kitchen has been thoughtfully remodeled with high-end upgrades: built-in double fridge, custom range hood, extended stacked cabinetry, and a designer beverage and wine bar. The look is finished with hand-crafted zellige tile backsplash and Restoration Hardware lighting, adding in layers of warmth, texture, and timeless elegance.
Luxury continues throughout, with plush new carpeting, Super White dolomite marble bathroom countertops, a redesigned powder bath, and a long list of thoughtful post-closing improvements. The exterior has been freshly painted for a modern, elevated curb appeal, highlighted by bold black lantern lighting. (See the documents tab for a complete list of post-closing upgrades.)
Step outside into your own private resort. Framed by 27 mature Ficus trees, the backyard offers both elegance and privacy. Marble pavers stretch from the covered patio to a sleek 30-foot heated pool, finished in hand-polished plaster with glass and abalone shell accents. A spacious 12-person spa invites everyone to unwind and enjoy.
This home also includes a 3-car tandem garage and is one of the final homes built in The Bridges, offering newer construction in an established, connected neighborhood. It's a rare blend of resort-style living, timeless design, and lush, mature landscaping rarely found in Arizona.